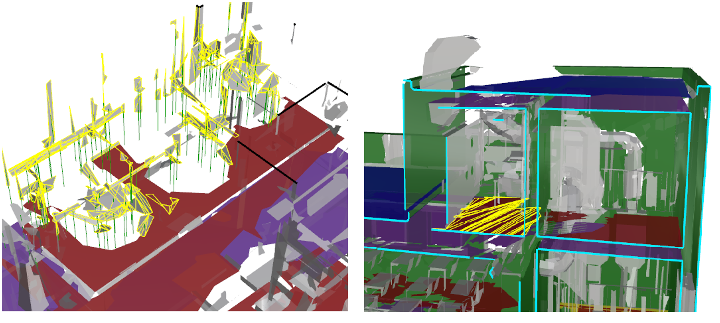Abstract: The Architectural, Engineering and Construction (AEC) industry is looking to integrate Building Information Modeling (BIM) for existing buildings. Currently these as-built models are created manually, which is time-consuming. An important step in the automated Scan-to-BIM procedure is the interpretation and classification of point cloud data. This is computationally challenging due to the sheer size of point cloud data for an entire building. Additionally, the variety of objects makes classification problematic. Existing methods integrate prior knowledge from the sensors or environment to improve the results. However, these approaches are therefore often case specific and thus have limited applicability. The goal of this research is to provide a method that is independent of any sensor or scene within a building environment. Furthermore, our method processes the entire building simultaneously, resulting in more distinct local and contextual features. This paper presents a generic approach to automatically identify structural elements for the purposes of Scan-to-BIM. More specifically, a Random Forests classifier is employed for the classification of the floors, ceilings, roofs, walls and beams. As input, our algorithm takes a set of planar primitives that are pre-segmented from the point cloud. This significantly reduces the data while maintaining accuracy. Both contextual and geometric features are used to describe the observed patches. The algorithm is evaluated using realistic data for a wide variety of existing buildings including houses, school facilities, a factory, a castle and a church. The experiments prove that the proposed algorithm is capable of properly labeling 87% of the structural elements with an average precision of 85% in highly cluttered environments without the support of the sensors position. In future work, the classified patches will be processed by class-specific reconstruction algorithms to create BIM geometry.









