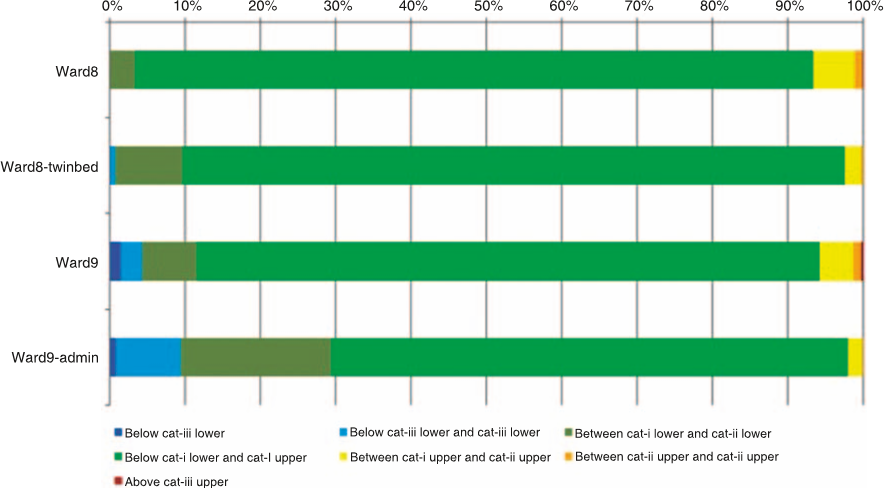




Did you find this useful? Give us your feedback























2 citations
...2C for spaces of the same temperature [Lomas et al., 2012]....
[...]
...6.2: Showing eras of construction for the buildings of Bradford Royal Infirmary [Lomas et al., 2012]. . . . . . . . . . . . . . . . . . . . . . . . . . . . . . . . . . . . . . . . . . . . . . . . . . . . . . . . . . . . . . . . 6.3: Schematic of the 2nd floor of the maternity tower block,…...
[...]
...2: Showing eras of construction for the buildings of Bradford Royal Infirmary [Lomas et al., 2012]....
[...]
...5.10: Optimum radiator temperatures for 6 hour periods (blue bars) and 3 hour periods (red bars). . . . . . . . . . . . . . . . . . . . . . . . . . . . . . . . . . . . . . . . . . . . . . . . . . . . . . . . . . . 6.1: Site map of Bradford Royal Infirmary, showing the boundary of the site and the location of the building selected for modelling [Google, 2014]. . . . . . . . . . . . . . . . . . . . ....
[...]
...5 °) loggers [Lomas et al., 2012]; accuracy within the range 0 – 50 °C is shown in brackets....
[...]
1 citations
291 citations
189 citations
149 citations
105 citations
105 citations
The future weather years were created from the UKCP09 future climate projections assuming an A1B global emissions development scenariof using the method evolved by the University of Exeter for the ‘ Prometheus ’ research project. It can be seen that the occurrence of higher temperatures increases gradually in the TRYs but quite rapidly in the DSYs. The results clearly indicate that neither the existing or refurbished building will overheat in typical years, as judged by the HTM03 and BSEN15251 criteria but in the 2050s warmer night-time temperatures may be experienced ( although these might be ameliorated easily with a refined window opening regimen ). The BSEN15251 approach, which accommodates human adaptation to the prevailing ambient conditions and thus their preference for warmer conditions in free-running buildings as the ambient conditions become warmer, indicates that the refurbishment options that do not incorporate cooling will remain comfortable in both typical and extreme years right up to 2080s.