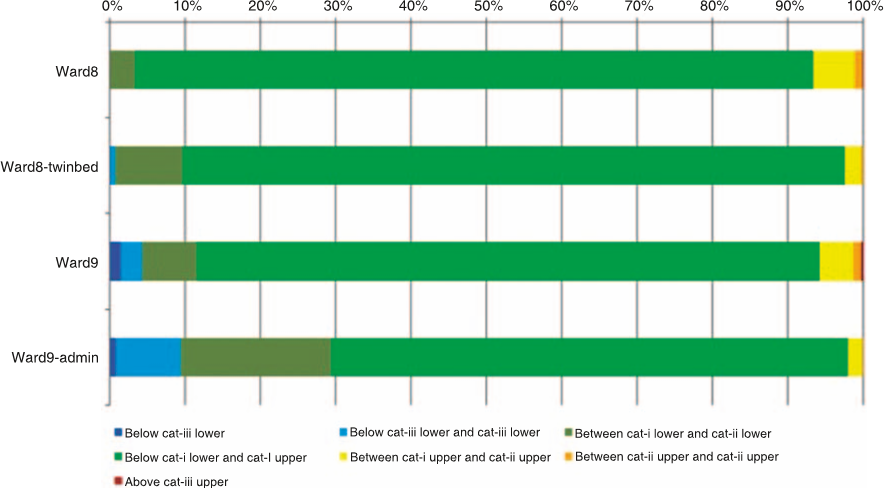




Did you find this useful? Give us your feedback























149 citations
...Whilst the Addenbrooke’s tower in Cambridge, with or without a simple retrofit, ceiling fans, is used to develop themethodology, it has already beenused to assess the climatic resilience of Nightingale wards located in the North of England [11] and to evaluate a range of fabric and energy-system refurbishments....
[...]
125 citations
...The current lead author has also used the BSEN15251 method to evaluate measured hospital bedroom temperatures (Lomas and Giridharan, 2012, Lomas et al., 2012) and the method is used here for assessing both living rooms and bedrooms; interestingly, the room type does not influence the category…...
[...]
96 citations
...Refurbishment of existing hospital buildings could improve thermal comfort [21, 22] and solar shading options may help to reduce internal temperatures....
[...]
...Modern or temporary buildings may perform worse in terms of thermal regulation than older buildings [22, 28, 21, 29]....
[...]
...However, increased use of mechanical cooling would undermine the NHS Carbon Reduction Strategy and contravene the Climate Change Act [21, 22]....
[...]
78 citations
...As a relatively distinct influence, the disciplines of engineering and architecture have contributed empirical research assessing the infrastructure and thermal resilience of healthcare facilities and structures (Lomas et al. 2012; Iddon et al. 2015; Short et al. 2015; Dippenaar and Bezuidenhout 2019)....
[...]
65 citations
35 citations
9 citations
1 citations
The future weather years were created from the UKCP09 future climate projections assuming an A1B global emissions development scenariof using the method evolved by the University of Exeter for the ‘ Prometheus ’ research project. It can be seen that the occurrence of higher temperatures increases gradually in the TRYs but quite rapidly in the DSYs. The results clearly indicate that neither the existing or refurbished building will overheat in typical years, as judged by the HTM03 and BSEN15251 criteria but in the 2050s warmer night-time temperatures may be experienced ( although these might be ameliorated easily with a refined window opening regimen ). The BSEN15251 approach, which accommodates human adaptation to the prevailing ambient conditions and thus their preference for warmer conditions in free-running buildings as the ambient conditions become warmer, indicates that the refurbishment options that do not incorporate cooling will remain comfortable in both typical and extreme years right up to 2080s.